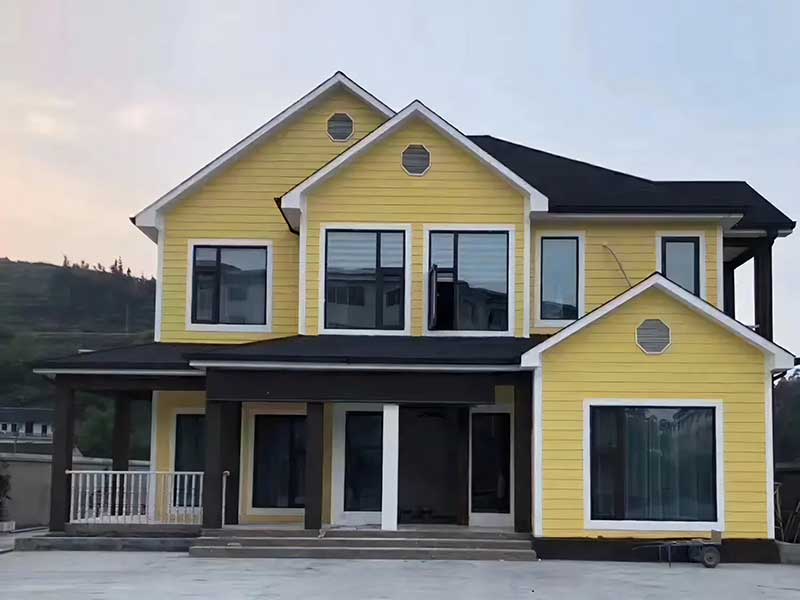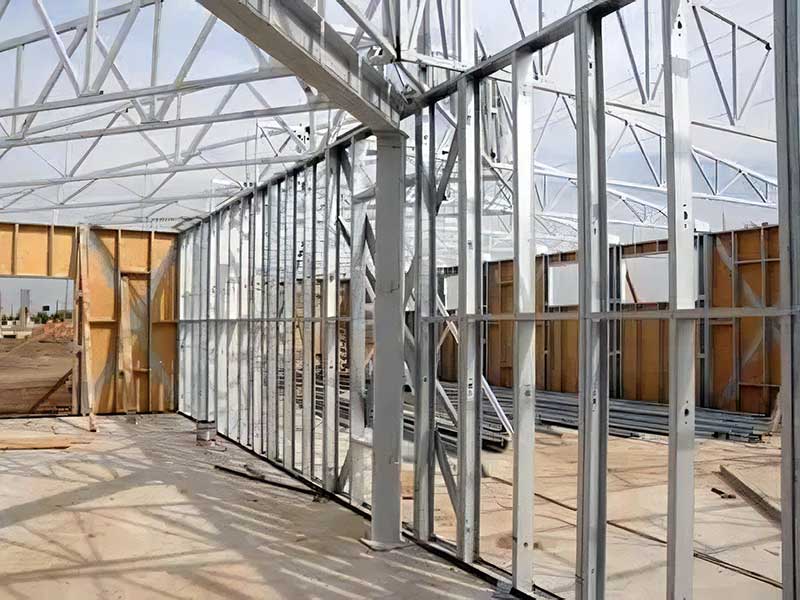Structural characteristics of light steel keel villas

The structure of light steel frame villas primarily consists of light steel frame components, which are assembled into a complete architectural structural system through connectors, support members, and other auxiliary components. The connection methods for light steel frames are diverse, including bolt connections, rivet connections, etc., ensuring the stability of the building structure. Light steel frame materials possess characteristics such as lightweight yet high strength, corrosion resistance, and good seismic performance, effectively withstanding the impact of natural disasters such as earthquakes and wind forces on buildings. Additionally, the corrosion resistance of light steel frame materials ensures the long-term safety of the building during use.
The structure of light steel frame villas mainly comprises several components that collectively ensure the safety, stability, and comfort of the villa:
Foundation System: Despite the overall lightness of a light steel villa, it still requires a solid foundation for support. Foundation types may include raft foundations, pile foundations, etc., depending on geological conditions and design requirements.
Light Steel Skeleton: This constitutes the main body of the villa’s structure, including columns, beams, wall studs, floor trusses, and roof trusses. These components are pre-fabricated into standard modules at the factory before being transported to the site for assembly. The light steel skeleton uses bolted connections, ensuring structural stability while allowing for rapid on-site construction.

Wall System: The walls of a light steel villa typically consist of a light steel frame with inner and outer wall panels. Exterior wall panels can be chosen from options like OSB boards, cement fiber boards, metal carved panels, etc., while interior walls often use gypsum boards. Insulation and soundproofing materials, such as rock wool or glass wool, are filled between the inner and outer walls to enhance thermal insulation and soundproofing effects.
Floor System: Floors usually comprise light steel frames, OSB boards (oriented strand board), necessary soundproofing and insulating materials, and flooring materials such as wood floors or tiles laid on top.
Roof System: The roof structure includes light steel roof trusses, roof panels (such as color steel plates, asphalt shingles, etc.), waterproof layers, and insulation layers. Drainage and wind resistance capabilities are considered in the design to ensure good waterproof properties and durability.
Connectors and Fasteners: Throughout the entire light steel villa structure, various high-strength bolts, self-tapping screws, and other connectors and fasteners play a crucial role, ensuring tight connections between components and the overall structural stability.
Electrical and Piping Layout: During the construction of the light steel frame, channels for electrical wires and water pipes are pre-arranged, facilitating subsequent plumbing and electrical installations without unnecessary damage to the structure.
Through the organic integration of these systems, light steel frame villas not only achieve a fast and environmentally friendly construction method but also meet modern living demands for safety, comfort, and aesthetics.
Leave Your Need
Please write your message here! We will send detail technical info and quotation to you as soon as possible!




